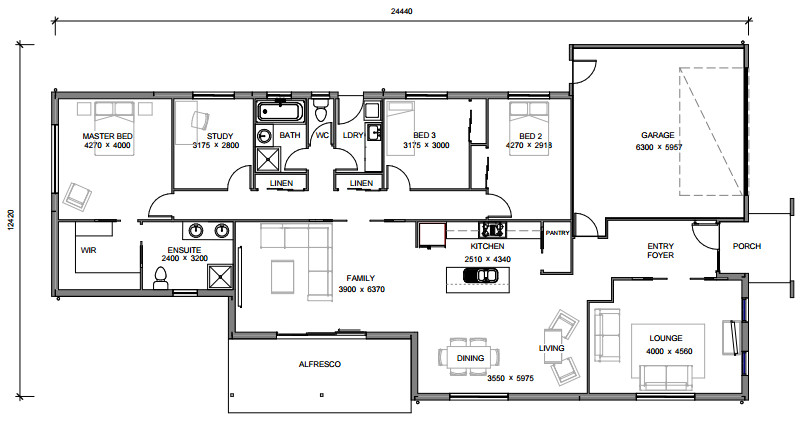Modern Suburban Living…
The Callistemon is a traditional layout featuring formal and informal living spaces. The residence features 3BR plus study / 4BR options.
The entry way passes a formal lounge into a well appointed with a generous open planned living/kitchen/dining space that connects with the outside via a generous alfresco area. The parents retreat will make you the envy. Its huge! featuring a large walk in robe and ensuite. Its the features like this that make the Callistemon a great family home.
Callistemon Features
Generous Living Spaces (Formal Lounge)
Large Alfresco
Suit 15m+ frontage
Living Grand total 250 m²
- LIVING 190 m²
- GARAGE 38 m²
- PORCH 5 m²
- ALFRESCO 17 m²
Why Panel Homes?
From the minute you walk into a Panel Homes home you are immediately aware that these properties are different to your standard brick and tile homes. Panel Homes technique utilises pre-cast concrete panels to allow for both rapid construction and a solid home that will stand for generations. Panel Homes builds through its franchise partners – you can find a partner here.
Benefits You Get With Panel Homes
With Panel Homes and our team of franchisees you truly build a great place to call home. There are so many benefits to building with our builders.
- Shorter build time
- Competitive construction prices
- Rigid construction that’s here for generations
- Peace and quiet with fantastic acoustics
- Improved thermal qualities
- No more brittle brickwork


