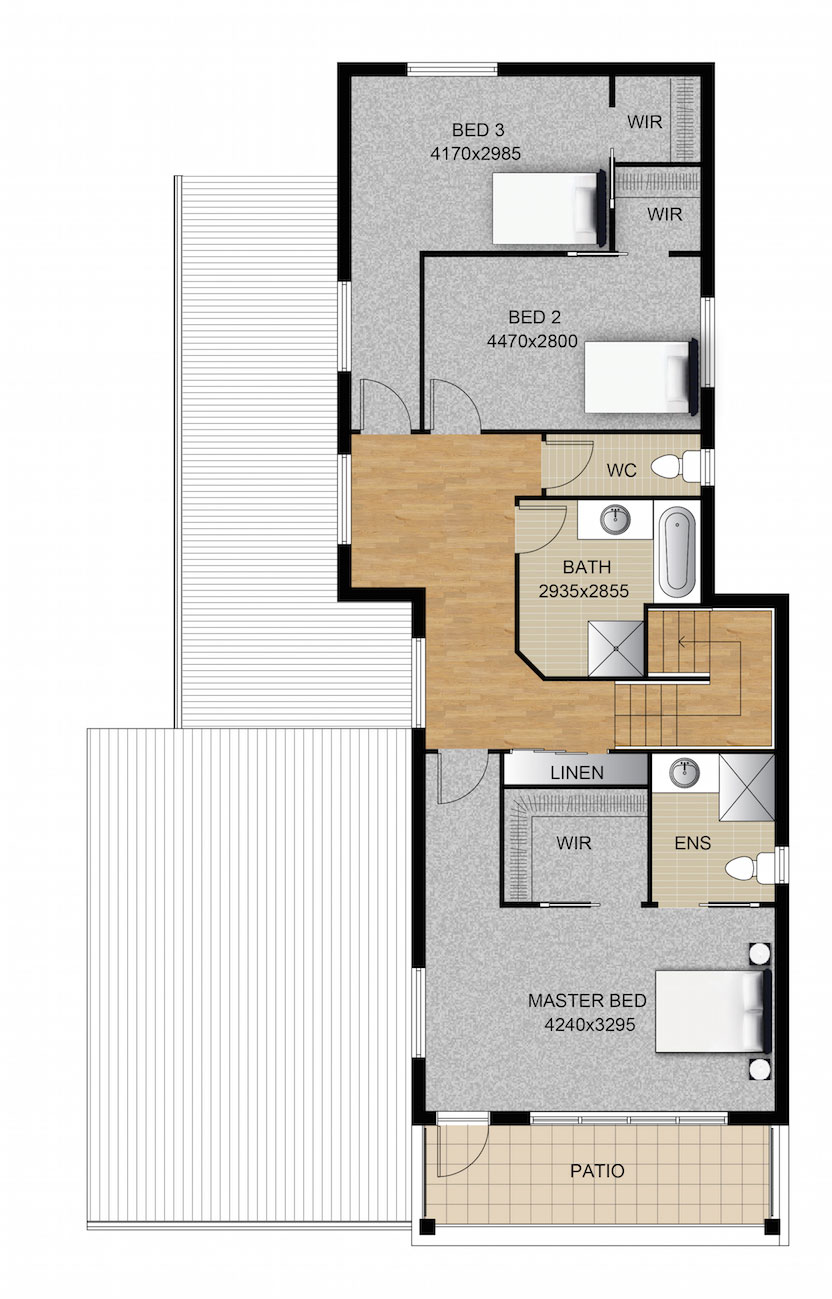Perfect Suburban Living…
The Casurina is a large 3 bedroom home that is well designed to suit any narrow block. Situated over two storeys, the Cedar is both a practical family home and a great entertainer.
The ground floor is well appointed with a generous open planned living/kitchen/dining space that connects with the outside via a generous alfresco area. There is also a guest room / office space ideal for those big nights when people need to stay over. Upstairs there is a generous parent’s retreat with two additional bedrooms all featuring walk in robes. This design shows a single garage facade.
Features
- Generous Spaces
- Alfresco Area
- 3x WC
Why Panel Homes?
From the minute you walk into a Panel Homes home you are immediately aware that these properties are different to your standard brick and tile homes. Panel Homes technique utilises pre-cast concrete panels to allow for both rapid construction and a solid home that will stand for generations. Panel Homes builds through its franchise partners – you can find a partner here.
Benefits You Get With Panel Homes
With Panel Homes and our team of franchisees you truly build a great place to call home. There are so many benefits to building with our builders.
- Shorter build time
- Competitive construction prices
- Rigid construction that’s here for generations
- Peace and quiet with fantastic acoustics
- Improved thermal qualities
- No more brittle brickwork



